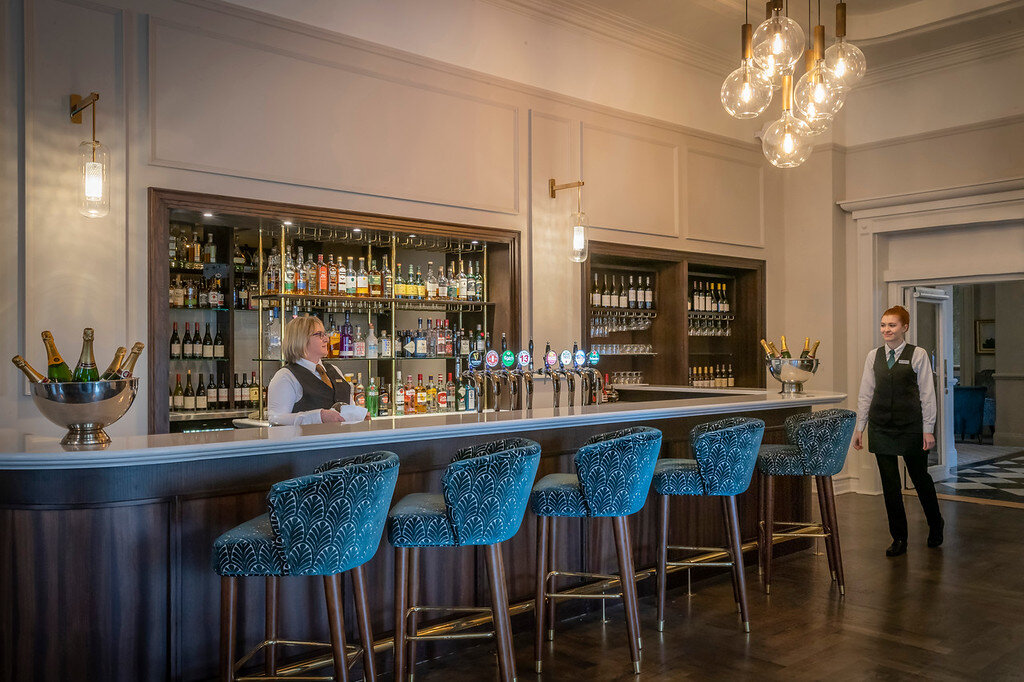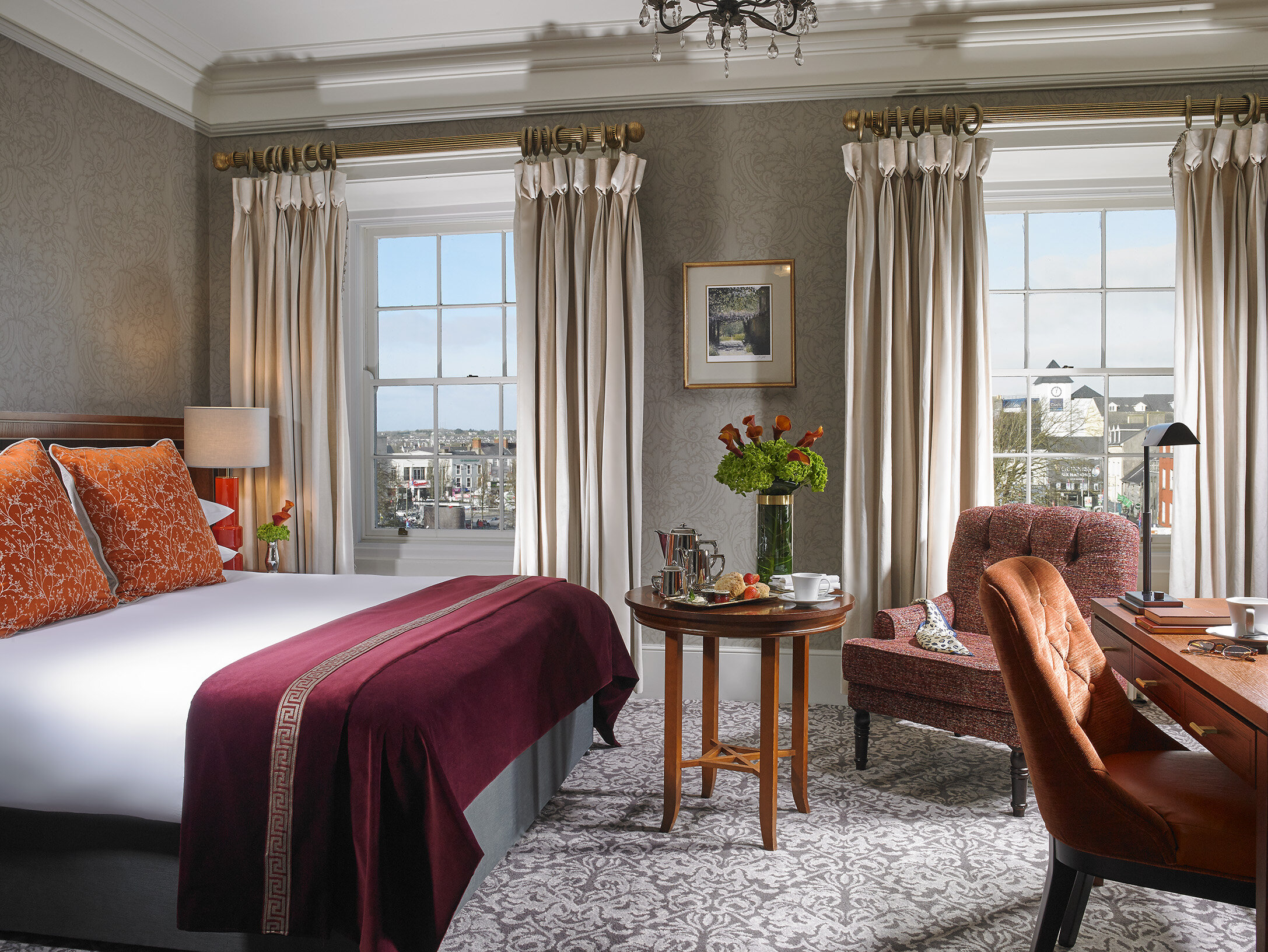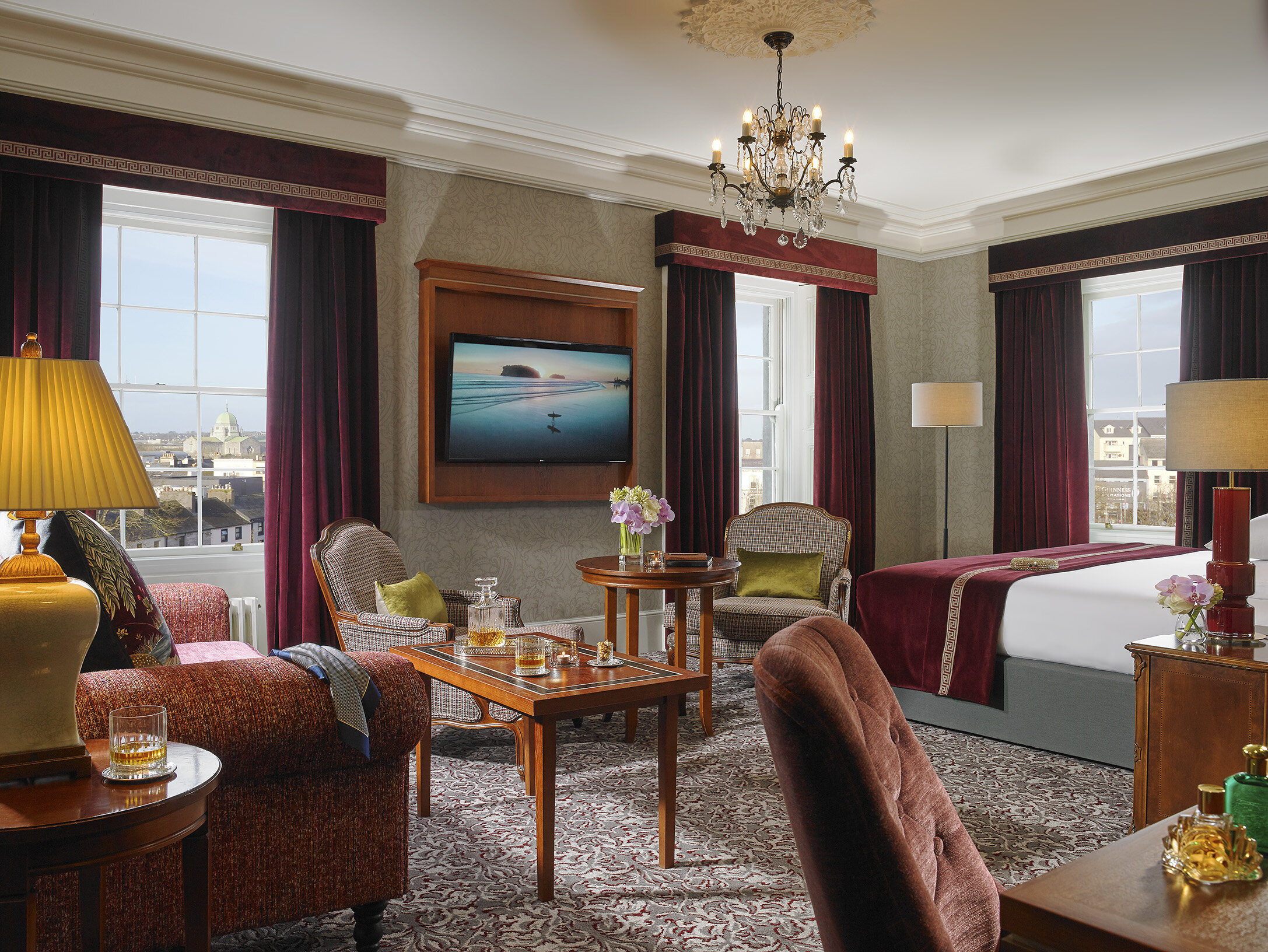The Hardiman Hotel
Eyre Square, Galway
Known to many as the Great Southern on Eyre Square, Galway City, then The Meyrick and recently re-branded as The Hardiman, we have been working our way through the transformation of this iconic building, originally built in 1852, for the last 2 years. Removing some of the previous layers of refurbishment to get back to the elegant simplicity of the original building, works began on the ground floor. Repositioning of the bar in the restaurant brought a vitality to the restaurant and increased capacity to allow breakfast to return to the ground floor out of the dark basement; bringing the reception forward brought that great Irish welcome to the front door; opening up blocked windows to the west transformed the Oyster Bar and the whole ground floor in turn. The upper floors, constructed at various times over the hotel’s history were also refurbished. Top floor suites are more modern and allowed us free reign, older suites required more restraint whilst some of the smaller rooms required ingenuity to produce grandeur within their limited confines.
Whilst the rooms and ground floor are now complete, we look forward as Architects for The Hardiman to the next phase, having received planning permission from An Bord Pleanala to convert and extend the 1950s Brutalist extension to a further 19 rooms.
Details
Client: Alanis Capital Ltd.
Status: Completed 2020
Photography: Andrew Bradley
Collaborators
Contractors: Conneallys
Project Managers: MKO
Joinery: Unique Fitout
Loose Furniture: John O’Connell
Derrys
Delaneys
Fire +DAC Consultant: JGA
Structural Engineers: Punch
M+E Engineers: Kyne and Clyne
Assigned Certifiesr: I3PT












